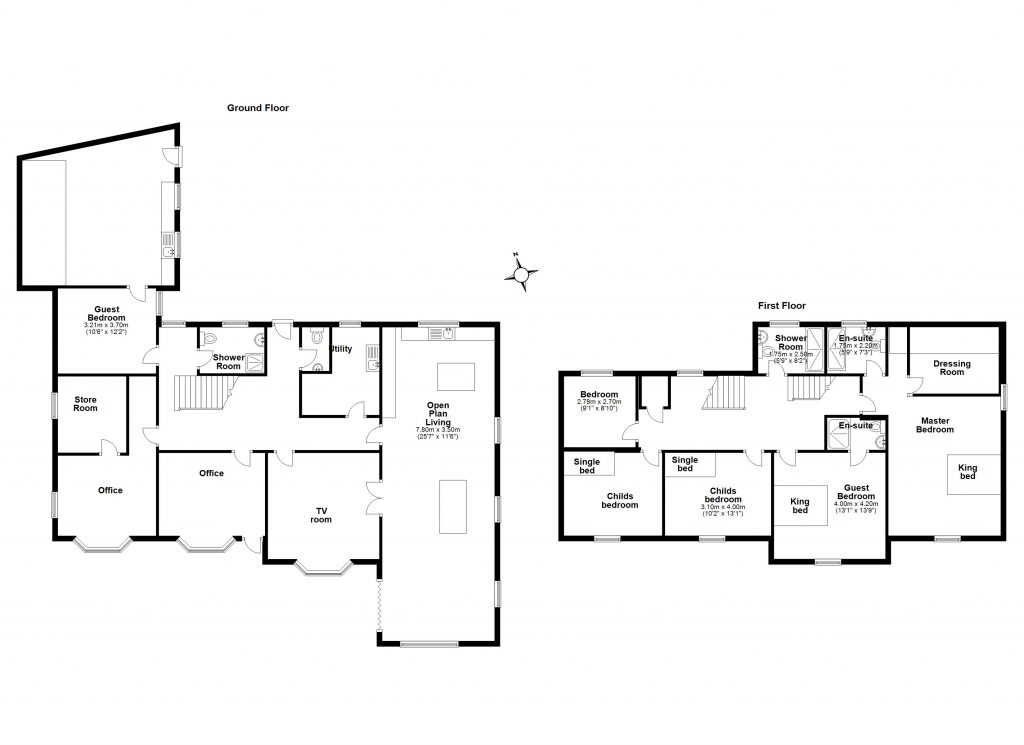This project is interesting because although built in the 1950’s it takes it’s style from the 1930’s. Infact, it looks a little like a police station (from the front elevation) but with some lovely crittall windows, a gorgeous plot & the South Downs in the distance.
The property has had a kitchen extension some years ago, & so is a good size linking via double doors to the old dining room ( currently the childrens playroom ); but the lounge is at the other end of the house & so rarely used. The couple were looking for ideas on how to link the family areas whilst retaining two offices ( as both work from home ) plus they were thinking about adding a master bedroom in the loft as a new roof was a priority anyway (I did draw in some stairs in case the loft conversion was decided on ).
Upstairs the couple wanted a bigger bedroom for their youngest child, but extra bathrooms were not a priority. The family often have friends & the extended family to stay so although happy to knock through to make bigger bedrooms they did not want to lose the ability to accommodate lots of guests.
My Potential Plan was to make the most of their space by re-configuring some of the small rooms rather than extending into the loft. A loft conversion is only cost effective when there are limited options elsewhere. Building regulations would mean fire doors throughout the house, strengthened floors, also a master bedroom upstairs would mean you would need to walk around very quietly or invest in extra sound insulation so as not to wake those sleeping below.
There is a fantastic (but under utilised) annexe (previously the garage) which can be easily used for guest accommodation; & most certainly will be hijacked by the children as soon as they reach high school age.
So my aim was to partition the large lounge into a second office; add an en-suite to the largest bedroom; knock through the two end bedrooms to link with the bathroom to make a master suite.
A new large single story extension to the rear would link beautifully to a TV room, plus modern open plan living with the kitchen.
Ideally every family house should have a bath (helps with resale potential), so I would recommend putting a bath in either the master en-suite or the kids shower room (this could always be done when the shower room is ready for a refurb in the future ); or install in the master en-suite (previously the family bathroom) straight away.
By adding a ‘sunroom’ type extension without a loft conversion then cost savings can be made by employing a company who specialises in sunrooms/orangery, rather than employing an architect. A builder will be able to do the small reconfiguration jobs inside without architect involvement. This would allow for extra budget being spent on investing in new ‘crittal’ style windows, a beautifully designed extension to the kitchen/diner, & allow budget for a canopy or porch to the front which would add value to the property by improving the curb appeal.

