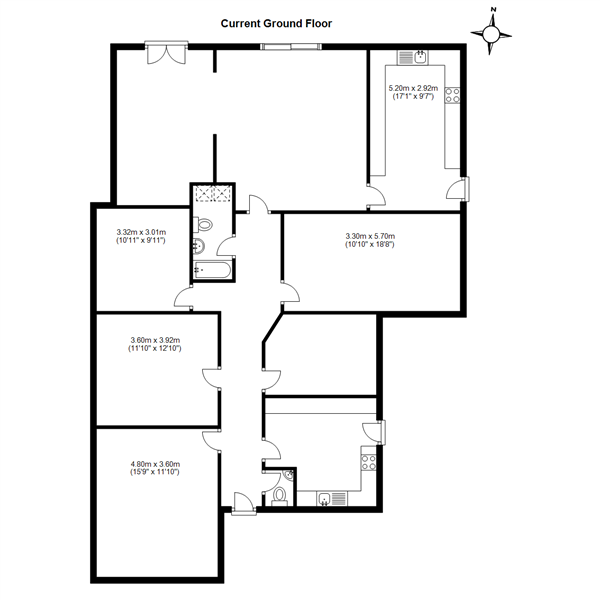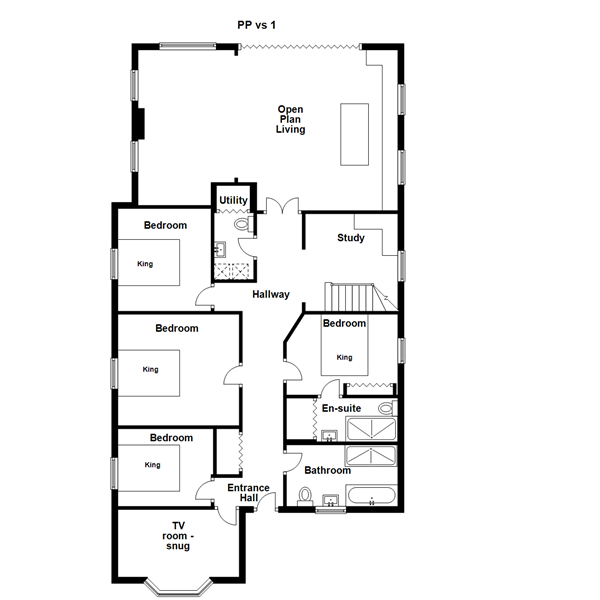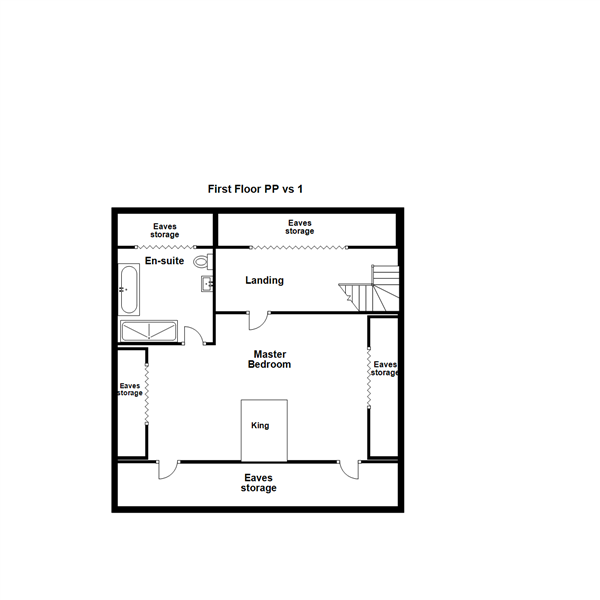With an enormous plot this 1950’s bunglow is full of retro add-on’s & has enormous opportunities. A previous owner had converted the loft & added a bedroom with velux windows & a bathroom accessed by a 1970’s open tread staircase.
More recently the owners were two sisters who wanted separate living spaces. An extension to the rear added a second kitchen, lounge & conservatory. The current layout is ideal for maximising rental opportunites but not ideal as a coherent family home.
The main issues are that the property needs a large renovation budget; the location has a pricing ‘ceiling’ so any spend is unlikely to be re-couped in a valuation after renovation (tricky if you are renovating with funds from a mortgage lender). Also the garden is too big to maintain for the majority of homeowners.
On the plus side the plot is huge & many of the nearby properties have building developments in their back yard.

My suggestion is to sell the bottom of the garden to the developer who is building next door. However, if that option is not available then by narrowing the rear extension & demolishing the garage, there would be ample side access for a driveway to a property at the rear. This cash injection would then fund the renovation.

The new floor plan would retain the plumbing from the front kitchen for a family bathroom & en-suite shower room. The large sunny lounge could be split into a TV/snug; a bedroom & still allow for a larger entrance hallway. The old dining room which housed the stairs could become a guest bedroom with the stairs relocated to an open plan study area.
The utility could stay but the conservatory, rear lounge & rear kitchen would become a generous open plan lounge, kitchen, diner.
Upstairs the master bedroom & bathroom would get a face-lift, but more importantly the wasted eaves space would be customised with lots of eaves storage; essential in a family home with no loft space.
