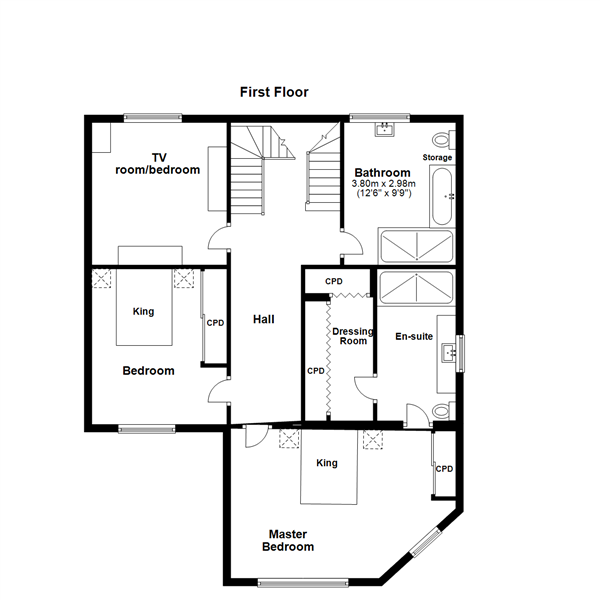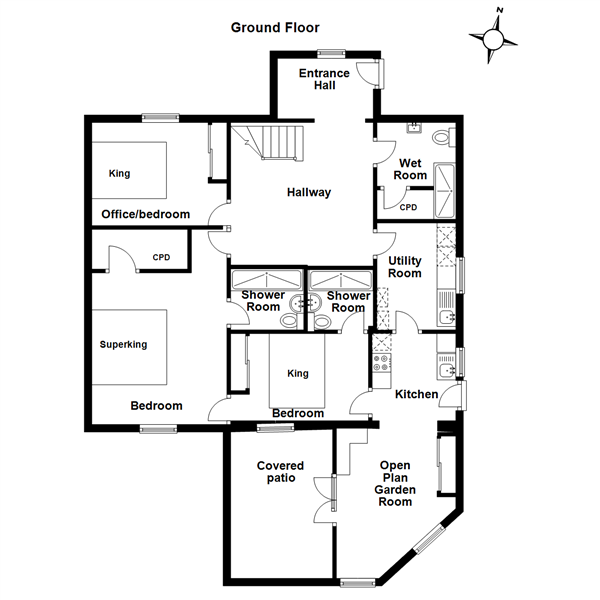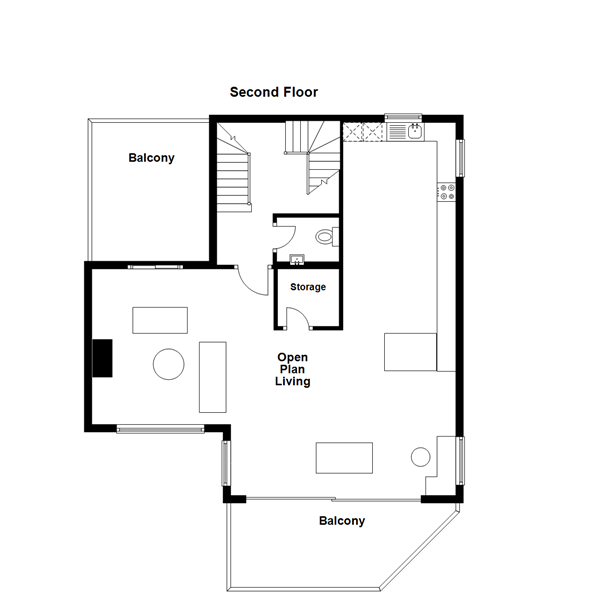Another 1950’s ‘upside down’ seaside house needing a major renovation. This property had an un-insulated, two story, irregular pentagon shaped extension added to the rear, & dated decor throughout, making it ripe for an upgrade.
To make the most of the view of the sea & the nature reserve it made sense to add another floor. Again I suggested making the top floor the open plan lounge, kitchen diner. The orientation of this property is SE to the rear, so a balcony to the front would take in the sunset & be sheltered from the winds. Whilst the rear balcony is the perfect spot on a windless day.
The middle floor had a kitchen, dining room, lounge & ‘angular’ sun room, with a toilet & lift! My recommendation was to convert the dining room into a TV room/snug; convert the kitchen into a large bathroom whilst adapting the rest of the generous space into a master suite & another bedroom.

The ground floor had three bedrooms, a bathroom, cloakroom, utility & garden room. To keep the existing plumbing & footprint it made sense to keep the cloakroom but upgrade the bathroom into a utility so that the rear of the property could be a self-contained unit for holiday lets, or visiting family. Two bedrooms with ensuite shower rooms could inter connect & use a separate access into an open plan lounge kitchen diner. The outside covered patio could be a perfect atmospheric setting for outdoor BBQ’s.

This large property has potential to include versatile, multi-functional rooms suitable for the current occupants & for any future owners.

