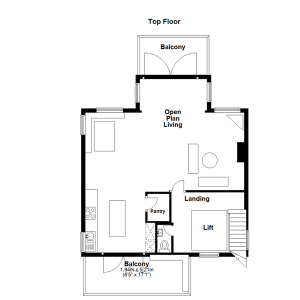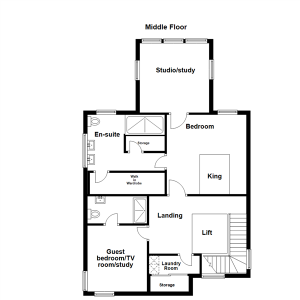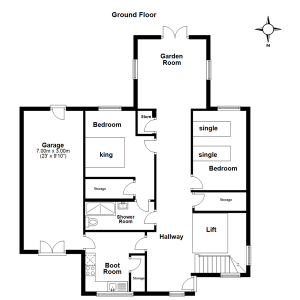This little house was originally built in the 1950’s in the typical seaside ‘vernacular’ . A square box with a flat roof.
Three bedrooms, a bathroom & an integral garage downstairs; lounge/diner, small kitchen & balcony upstairs to make the most of the views of the sea & nature reserve to the rear & open land to the front.
Over the years the property had been ‘modernised’ by adding a two storey extension incorporating a sunroom with bedroom underneath, to the rear. Infilling the front balcony to make an extra bedroom/office; converting the garage into a workshop & utility.
Now was the time to give this gorgeous little box a makeover to take full advantage of the far reaching views the rear, & also the stunning sunsets over the roof tops of the houses built in the 1970’s across the road.
Many of the houses along the street had added an extra floor, but most had used the room as a bedroom or lounge. My suggestion was to maximise the use of this amazing space by putting an open plan lounge, kitchen, diner on the top floor. Adding an extra floor to a property is an expensive business so best make it the ‘go-to’ room in the house!

This allowed for a master suite with light filled office/reading room/ studio off the back. Plus a bedroom/TV snug on the middle floor & laundry/store room.

Whilst on the ground floor two bedrooms plus a ‘jack & jill’ shower room could share the garden room; with a boot room/kitchenette leading to a new single storey extension housing a garage/workshop.
Soon all the homeowners will need to do is sit back & watch the clouds, the sun & the sea, from their new top floor.

