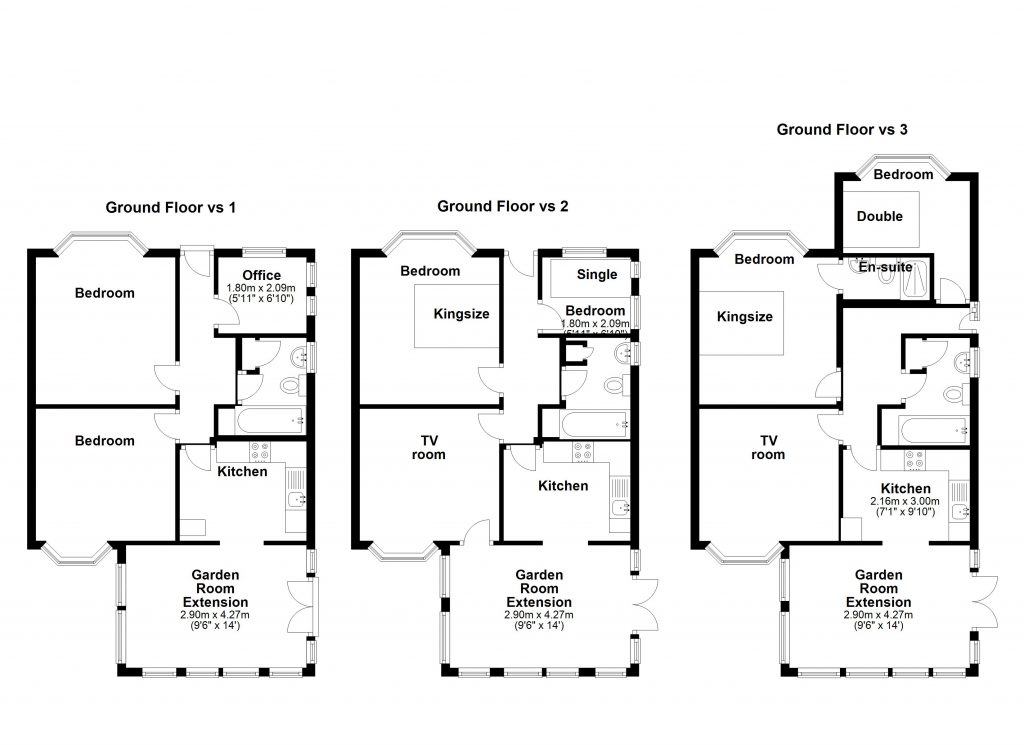Hayling Island has a lot of bungalows! Many were built after the war, as the Government had given dock workers from Portsmouth, a third of an acre of land so as they could put up buildings to act as decoy’s from german bombing raids. They erected sheds & other temporary buildings but after the war the families built more permanent dwellings, sometimes squeezing several buildings onto one plot.
This bungalow is on a large sunny plot but had not been updated in many years ( except for a conservatory out back which was too hot in summer & too cold in winter ). The property has been passed down to the daughter who wants to use it as a holiday home.
The first job was to replace the conservatory with a ‘proper’ extension to the rear. This done, the next project was to update the tiny ( 200 x 180 cm ) kitchen.
The owner had thought about building an extension to the kitchen at the front of the property. The problem being that the kitchen would still be isolated from the main living area at the rear; this would result in little added resale value to the property in the future.
My suggestion is to relocate the kitchen to the old rear bedroom which is now an access area to the new sun room. The old kitchen could then become an office ( a work desk is currently used in the bedroom ); the large dark lounge could become a bedroom. If more space was needed in the future then a front extension ( similar to the next door property ) could be built housing a second bedroom; the old kitchen could become an en-suite plus the light filled rear bedroom could become a separate TV room.
This reconfiguration could be done in stages plus transforming the one bedroom bungalow into a two bedroom, two bathroom, two reception room property would add more value than the cost of the works.

