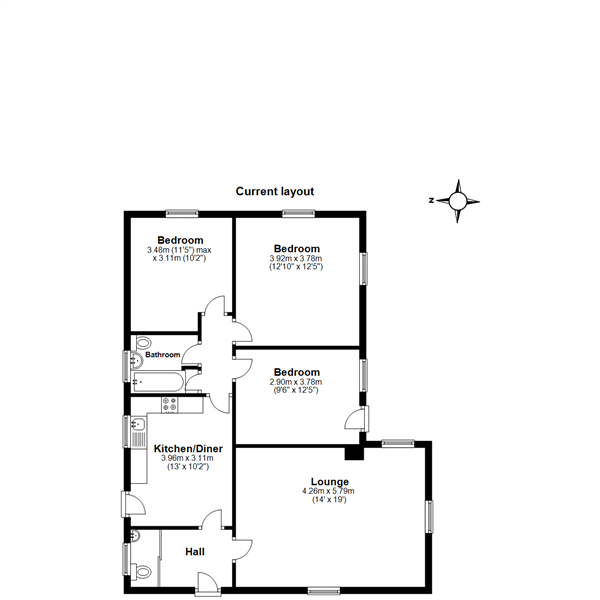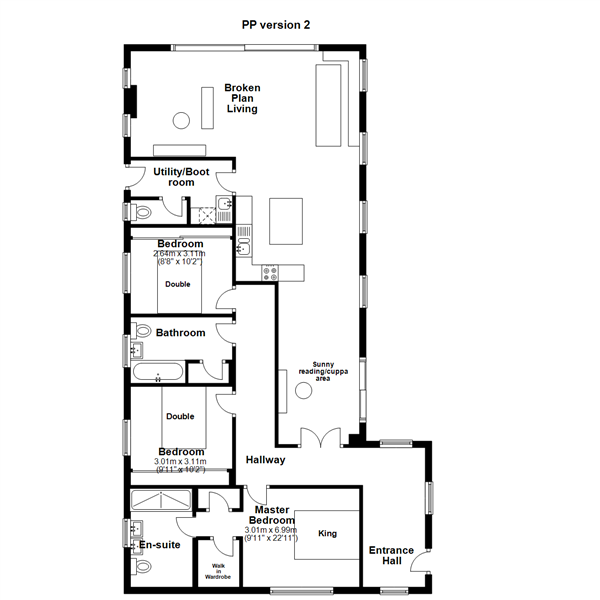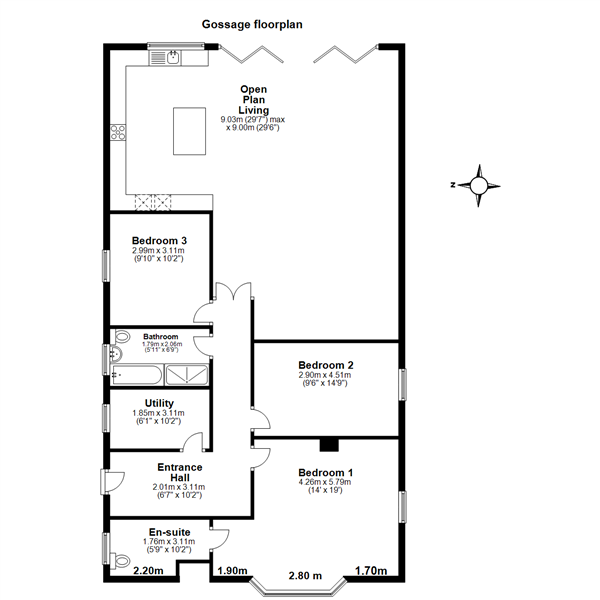One of the most sought after areas on Hayling Island is a tree lined avenue leading from the old railway station to the seafront. The area has properties ranging from large Edwardian villa’s to small post war bungalows but location is everything & the all plots have potential.
This bungalow was bought by the vendors six years ago ready for the day they decided to ‘retire’ to the seaside. Tenants moved in but now is the time to decide whether to renovate or sell on.
The current layout has three large bedrooms & a huge lounge but typical of properties from this era; the bathroom & kitchen are small but more importantly there is no direct access into the beautiful garden.
So to make the place perfect for the couple they dreamt of a large open plan lounge, kitchen diner with roof lanterns with huge bi-fold doors to the garden. A master bedroom with ensuite plus two further bedrooms , one of which could double up as an office.
As usual I asked the couple to give me their ‘wish list’ & a rough idea of their budget but asked them not to share their plan with me. This way I could come up with a plan which may give them new ideas to what they were thinking.
I drew up two plans my favourite being PP vs 2 above. This plan allowed for minimal building costs. The internal ‘spine’ wall remained & the only extension was 5 metre’s to the rear ( but this could be scaled back if neccessary ). All the plumbing remained on the north elevation & could easily access the new kitchen.
The garden faces east which means that the patio behind the new extension would be in shade most of the day & evening. The south side of the property would be the ideal spot for a small secluded patio as it currently houses a conservatory & is not overlooked by the neighbours. The current lounge is also large enough to ‘steal’ an area for a light double height entrance hall.
The plan was revised as the couple decided that the budget could be stretched allowing for an extension to the south side as well as the rear. They also wanted a larger master ( keeping the large bay window ) so by swapping the existing ‘spine’ wall from the north to the south we could accommodate a larger utility, family bathroom & huge open plan area. The entrance hall could move to the north elevation but I suggested a double height ceiling with roof-light to help lighten the area.
The property will be amazing & certainly better to renovate rather than relocate!



