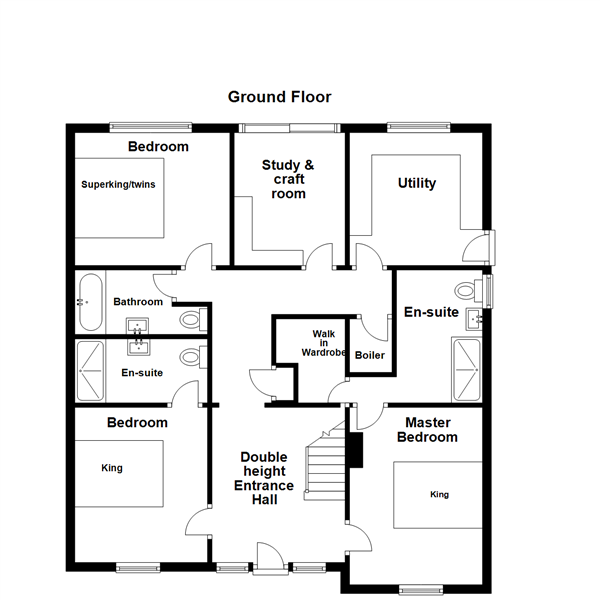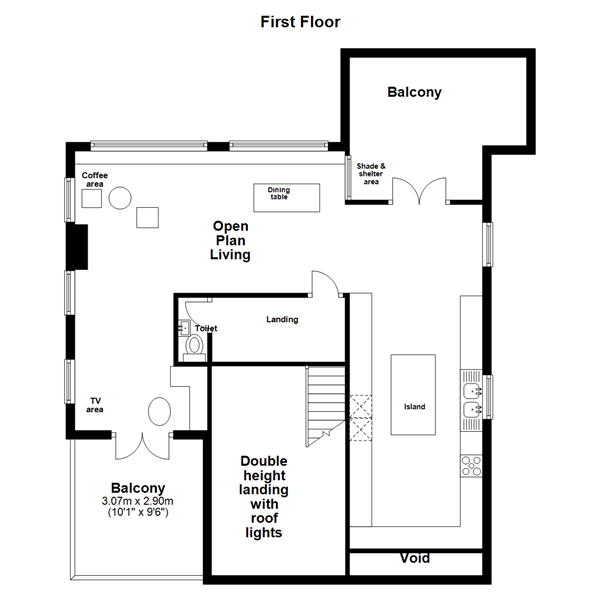From the front, this house looks like a typical 1970’s Bovis built house. With a long sloping roof accentuating the ugly concrete tiles & resulting in wasted space in the eaves. In the 1980’s the garage was converted into a bedroom, & a flat roofed extension increased the size of the entrance hall & lounge; but left them dark & of little use. The house looked sad & unloved, but its potential lay in its location. The west-facing, rear first-floor windows overlooked Chichester Harbour, & more importantly, incredible sunset skies.
The kitchen was small & dark with good quality dark oak units, so could be painted & reconfigured into a utility room. Otherwise, everything else needed to go, so an ‘upside down house’ was the perfect solution.
On the ground floor, the staircase could be relocated to the front entrance hall with a dramatic double height sloping roof with skylights, replacing the current flat roof. This would allow for a good sized walk-in wardrobe to take the space left by the old stairs.
The current utility & w/c would also convert easily to a en-suite bathroom for the bright front facing master bedroom.
The large lounge could then be split into two en-suite guest bedrooms; whilst the dining room could be a versatile office/garden room/bedroom. With this configuration the four bedroom house would remain four bedroom, with 3 bathrooms, making it future proof & desirable to future buyers.

Upstairs was where the magic could happen. The three bedrooms all had ‘mansard box windows’ which was a window style seen on many houses on the street. The key was to take this style but bring it into the 21st century with full height glazing along the full length of the rear of the property. A cedar panelled balcony off the kitchen could be set back into the ‘mansard’ to extend some shade & shelter from the winds. The distant views are great, but the orientation of the property would result in the balcony looking over neighbouring gardens . The solution was to make an internal wow factor with either a double or single height kitchen area with roof light to the east allowing in morning light plus an interesting sloping ceiling.
The rear glazing could incorporate window seating along it’s full length giving flexibility for dining & socialising; whilst the area to the front of the property would be a cosy but light filled living area with a door leading to a balcony where the current flat roof is unused.

Cedar cladding around the front door & front balcony would tie in with the rear balcony & box glazing to give a contemporary scandi style. Lots of wow factor potential here.
