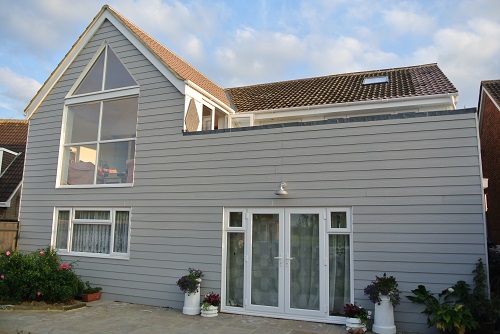When I told my mother I was moving to the seaside as soon as my kids left for university, her reply was ‘ if you are moving then I am moving too’! So a plan was hatched that I would find a house with a granny flat or a larger house which could be adapted.

I found a large house that needed a new kitchen & bathrooms, windows & floors. So reconfiguring the whole house to suit my needs, & my mothers, was an opportunity not to be missed. The key was to make the alterations future proof. Not only did the ‘granny flat’ need to suit an active elderly person, but it needed to be capable of adaptation, depending on future circumstances.
The house became an ‘upside down house’. The flat is accessed via the hallway & the front door ( so it is not classed as a separate dwelling). But it can also be entered via the rear patio French doors. The internal doors to the rest of the house have locks, so that the flat can be secure from the house. In the future, the flat could be used for Airbnb but also the lounge, kitchen diner could be converted into a master bedroom with patio doors to the garden, turning it back into a large 4 bedroom family house again. I have an open plan lounge kitchen diner, plus bedroom & en-suite bathroom upstairs.
According to research compiled by the National House Building Council (NHBC), the number of multigenerational UK households increased by 38% between 2009 & 2014, a growth largely driven by the number of adult children still living with their parents while they struggle to get onto the housing ladder.
Before embarking on adapting a property there are some key things to consider. Will you cook & eat together? Watch TV together? How many bathrooms are needed? Where will you store all the family heirlooms if you convert the loft? Where will the kids bikes or baby pushchairs or wheelchairs live if you convert the garage? Each generation has different needs & space requirements.
Review the site in its entirety & highlight possible locations for different generations of the family to live. Consider how the new space will be used in the long term so make the design future- proof.
It is worth visiting some show homes within a retirement complex. This could give you an idea on how to address the details of what will be needed, plus an idea of space & scale requirements.
All children including adult children will also need space where they can watch, play or listen to various devices without hearing constant ‘chatter’ from other members of the family. At the same time they often want to sit in the communal area & not be shut away in their bedrooms.
Multigenerational living has numerous benefits including acting as a stepping stone for young adults saving for a house deposit, or having retired grandparents on hand to help with looking after their grandchildren. For older relatives, having family nearby provides company & assistance. Ideally a formal agreement should be drawn up to avoid any acrimony regarding financial obligations or ownership & inheritance.
So lots to consider but the benefits & positives are huge.
