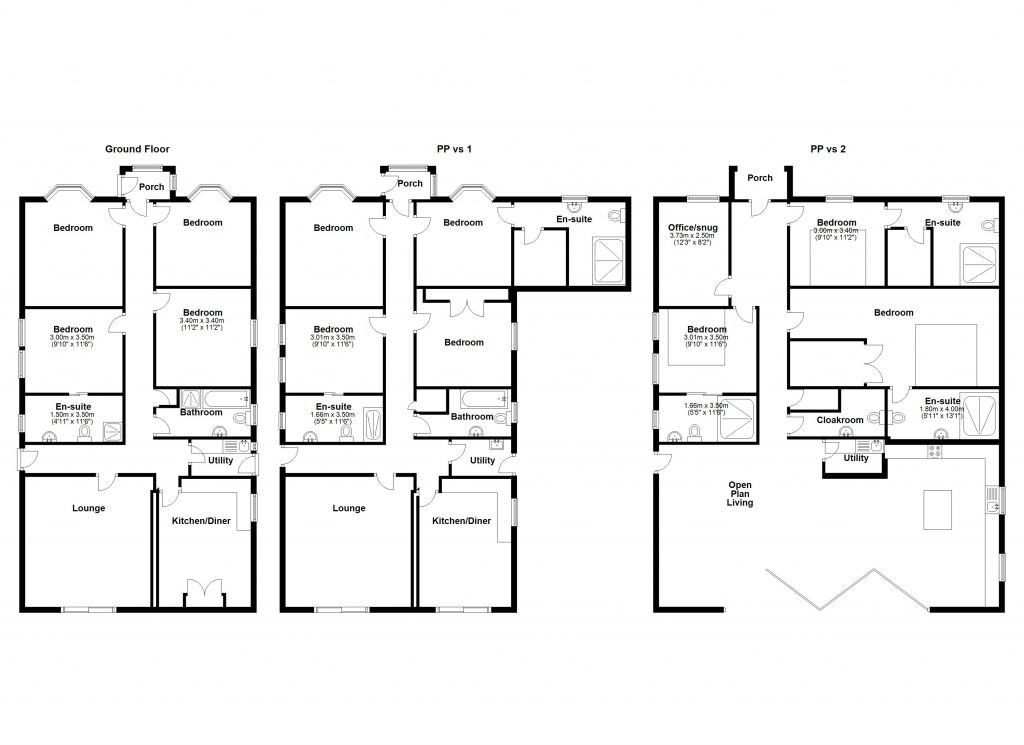This week’s project is a four bedroom bungalow on a lovely big plot in Southbourne. The bungalow needs to work for 3 generations living under one roof, & with growing teenagers an extra shower room was top of the list. I gave advice on where to site a new en-suite/walk-in wardrobe but to make the extension ‘future proof’ I showed where the property could be extended further.
The front of the property faces west; the garage is sited in the garden along a long drive to the south of the house; with a 5 metre wide courtyard area running down the north side of the house this was the obvious place for a bathroom extension. The problem was that the owners wanted an ensuite adjacent to their bedroom which was located in the middle. The two problems with extending off the middle room were; firstly, the bedroom would lose valuable light through the north facing window; secondly, any future extension to the property would be compromised if the ensuite took up valuable space at the side of the house. So I suggested that the owners move into the front bedroom & knock through a door to allow access to a 4m x 3m extension containing a walk-in wardrobe & shower room (see PP vs 1). The extension could be built within PD ( Permitted Development ) thus not needing planning permission, however, Building Regs would need to be followed. A flat roof would be cheaper & would be easier to adapt for future renovations; but a pitched roof would look better.

The bungalow sits on a large pretty plot & would be ideal for a large scale ‘open plan living’ extension in the future. So to show the potential of the property I also designed a floor plan for a future major renovation (see PP vs 2). This plan could then be showed to prospective buyers when / if the current owners decided to downsize in the future.
